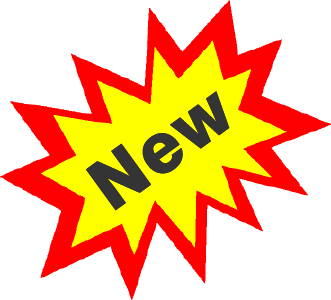We look forward to greeting you at the XIX International Botanical Congress in 2017.
Exihibition Information and Floor Plan
The commercial exhibitions of 19th International Botanical Congress are located in the Convention and Exhibition Center in Shenzhen.It will be divided into two areas. There will be 100 booths (9 square meters each) in the standard booth area. The special booth is located on the first floor in Hall No. 2. with 24 booths(more than 36 square meters each).

Floorplan(Please click to download the original file)
1. Special Booth
1) The light blue zone indicates the special booth area.
2) 20 booths with the size of 6m X 6m.
3) If you choose two or more booths, it is required that those booths should be adjacent. Across the aisle to choose the position is not allowed.
4) The gray zone indicates the reserved booth. It is unavailable for exhibitors.
2. Standard Booth
The green zone indicates the standard booth. It includes five parts and 100 booths.
1) Area A (22 booths): sponsors.
2) Area B (20 booths): books, journals, publisher.
3) Area C (20 booths): scientific equipment, scientific instrument, and others.
4) Area D (20 booths): drugs, reagents, and others.
5) Area E (18 booths): social organizations, research institutes, colleges and universities and others.
The gray zone indicates the reserved booth. It is unavailable for exhibitors.
The exhibitors can select booths in the corresponding zones according to application forms.
3. Notes
1) If you have any questions for booth zoning, please contact the secretariat at [email protected].
2) The booth zoning is planned by the Congress. The Congress reserves the rights to distribute, reserve and adjust the booths.

